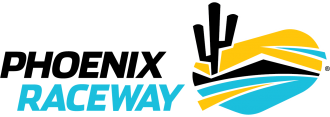
The Barn™
From the vision of NASCAR Hall of Famer Jeff Gordon, this unique room is like stepping into a rustic barn with natural woods and metals throughout, a distressed wooden bar with TVs overhead, vintage bistro lighting and plenty of multipurpose space to build out the ultimate event! This is the place to be at Phoenix Raceway. The Barn is a great venue for weddings, proms, bat and bar mitzvahs, quinceañeras, birthdays and other celebrations! Find out more by clicking here.
Room Features:
- Over 16,000 sq. ft. of interior, climate-controlled multipurpose space ideal for many different events
- Over 5,800 sq. ft. of patio space
- Multiple televisions, VGA / HDMI connections, zoned speaker system and three wireless microphones
- Easily accessible from nearby parking
For more information, call us at 623.463.5619 or email us.
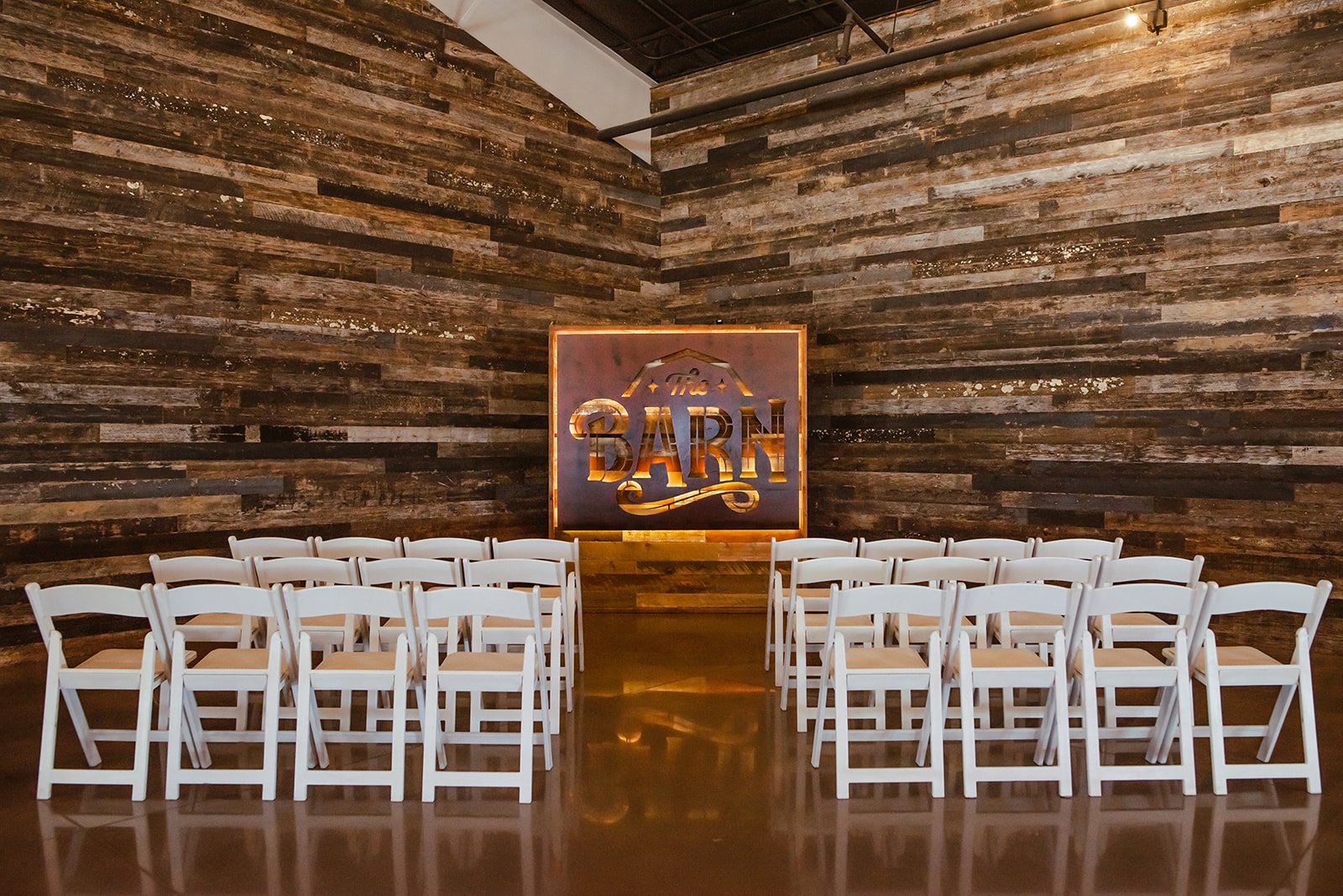
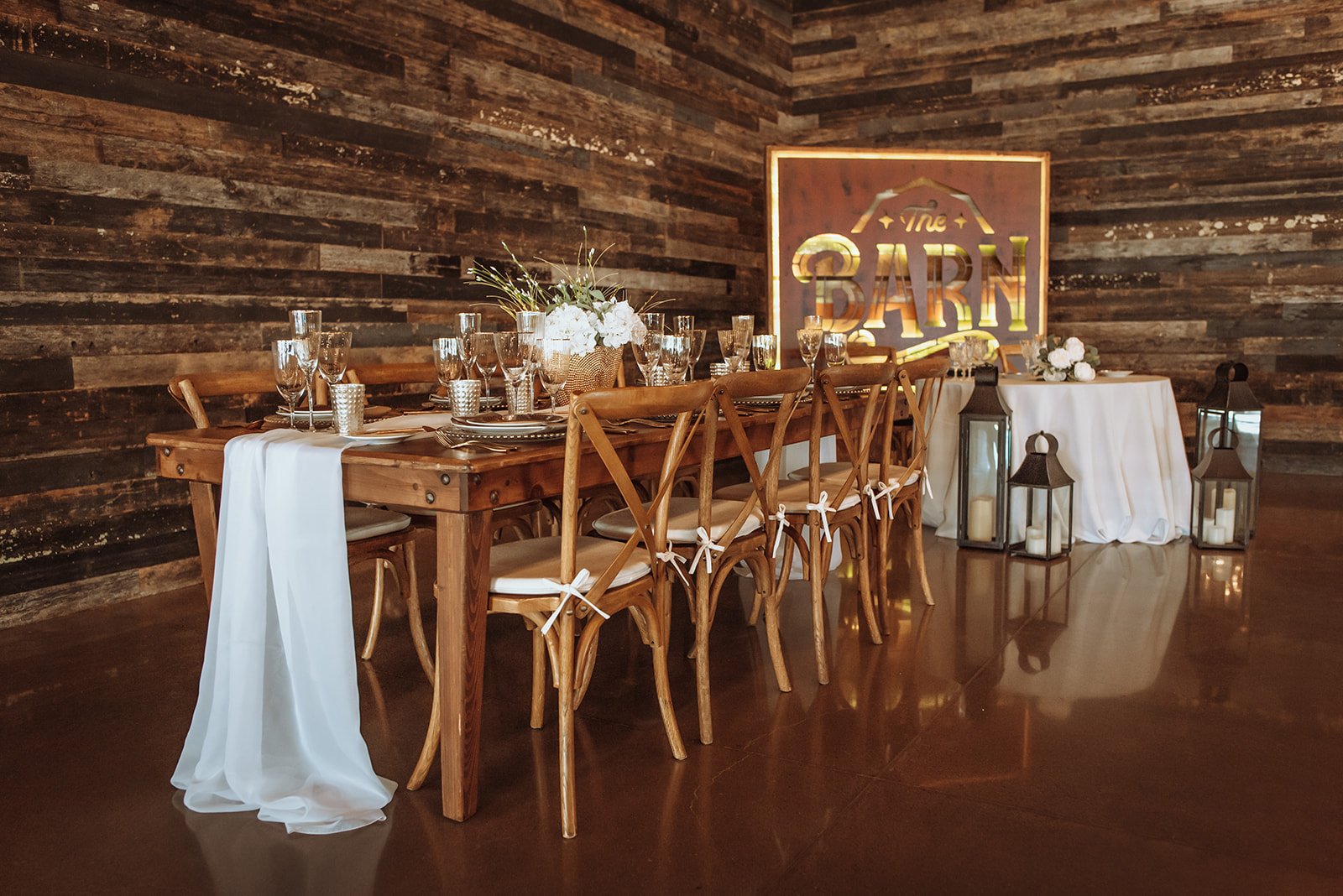
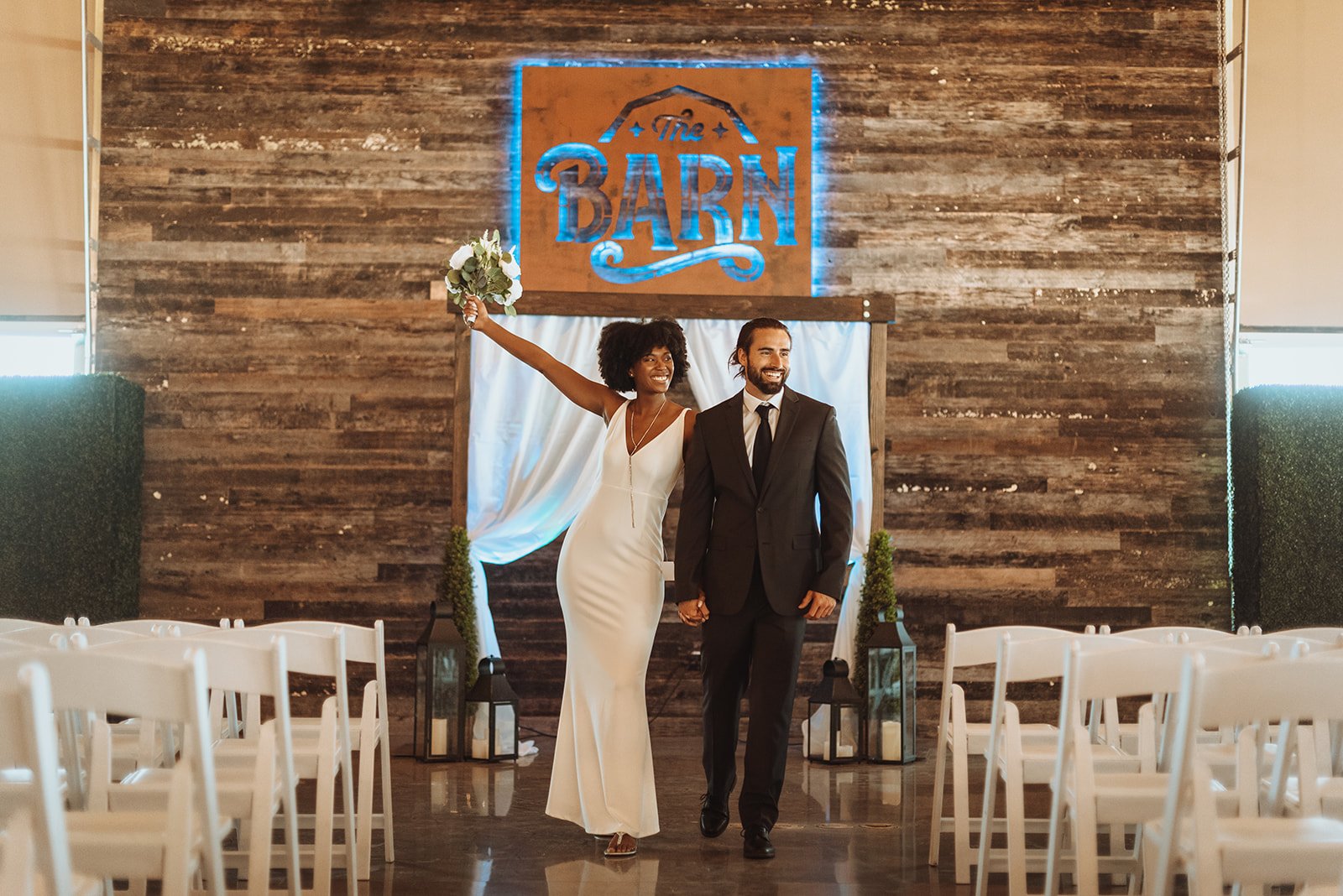
Ally Curve
Steeped in luxury, featuring large glass windows overlooking the track, contemporary architecture and elegant appointments this exclusive club space includes modern technological elements, dedicated bar and indoor/outdoor lounge seating areas.
Room Features:
- A luxury hospitality club positioned above the grandstands, providing spectacular views of the entire facility
- 5,800 sq. ft. of interior space with mixed seating
- Exterior balcony space (669 sq. ft.) with mixed seating
- Multiple televisions, VGA / HDMI connections, audio system with two wireless microphones
- Two full-service, stylish bars with corresponding mobile catering stations
For more information, call us at 623.463.5619 or email us.
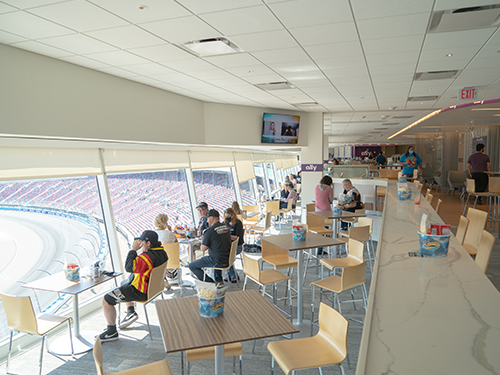
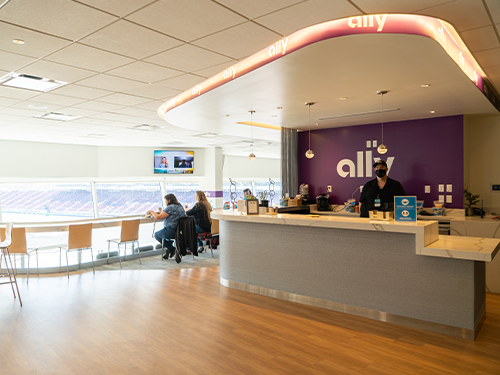
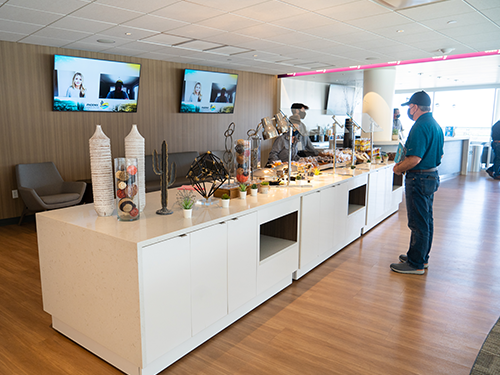
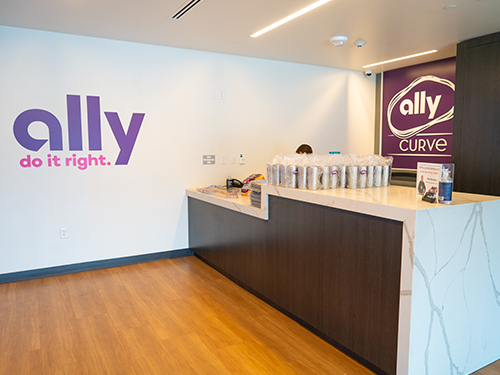
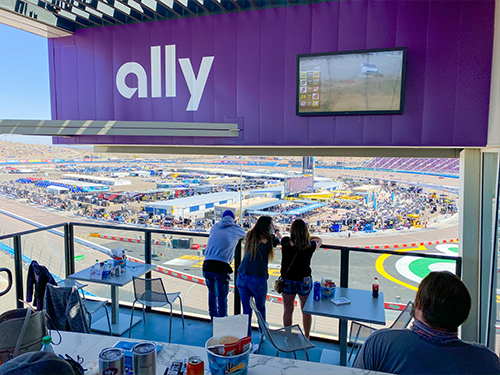
Driver Meeting Room
A brand-new space, complete with modern upgrades and luxurious finishes, the Driver Meeting Room has a variety of seating options, natural light, neutral color palette, 100” digital projection screen and built-in speakers for sleek meetings or corporate functions.
Room Features:
- Just over 4,000 sq. ft. of open, carpeted space
- Two built-in stages located at either end of the room
- 100" projection screen with multiple televisions, VGA or HDMI connections, speakers and wired mic
- Classroom seating for up to 400 people or banquet seating for up to 240 people
- Large glass windows overlooking the front stretch & Infield area, providing ample natural light
- Located inside the Media Center, which features multiple smaller meeting / conference room spaces and a 1,200 sq. ft. media lounge with built-in counters for catering adjacent to a full-service kitchen
For more information, call us at 623.463.5619 or email us.
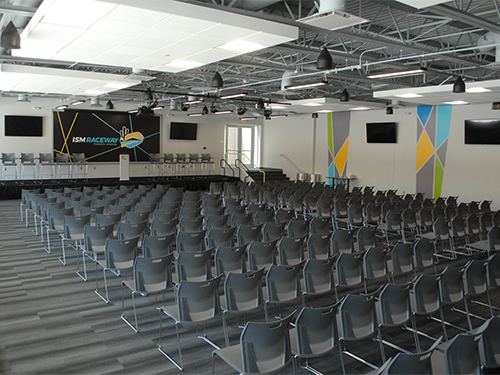
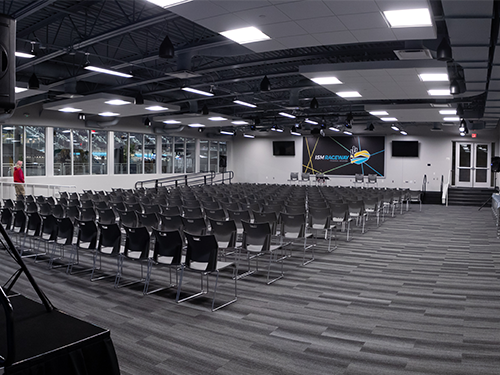
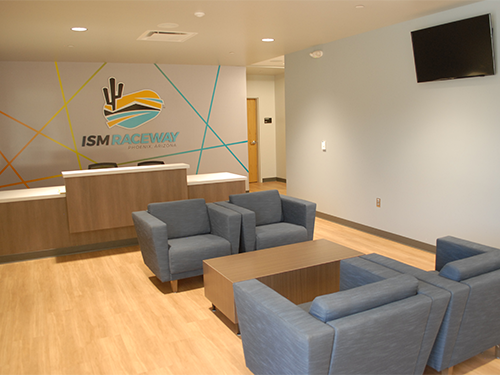
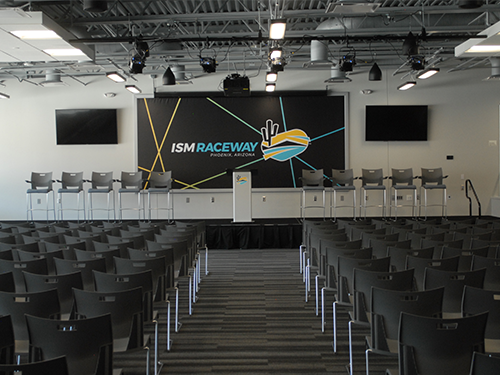
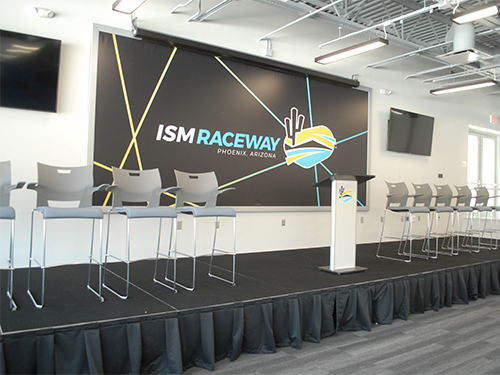
Garage Buildings + Garage Suites
Make your gathering truly unique by bringing it inside a NASCAR Garage! An ideal gathering space for everything from team building activities to banquets and cocktail receptions. In addition to two garage buildings, this space offers three garage suites (two in Garage 1 and one in Garage 2).
Room Features:
- Two large garages, located in the heart of the Infield and close to pit road
- Garage building 1 has approximately 5,600 sq. ft. of open space
- Banquet seating for up to 350 people
- Classroom seating for up to 500 people
- Garage building 2 has almost 5,000 sq. ft. of open space
- Banquet seating for up to 300 people
- Classroom seating for up to 450 people
For more information, call us at 623.463.5619 or email us.
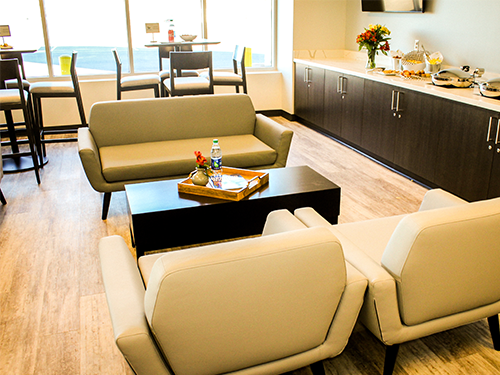
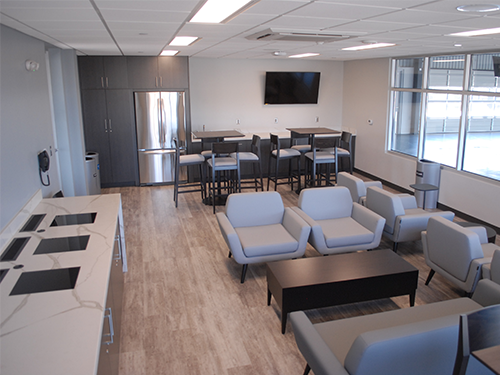
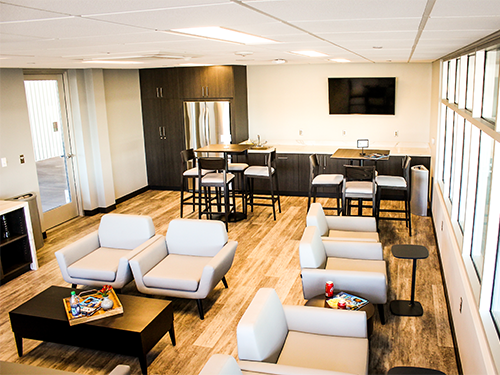
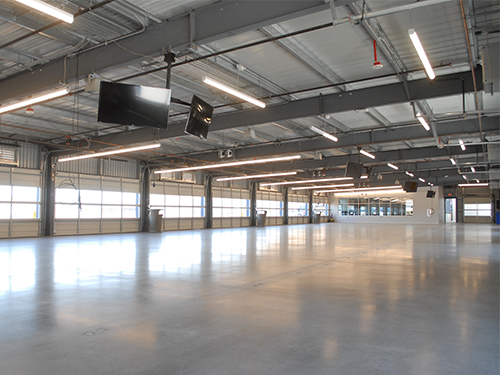
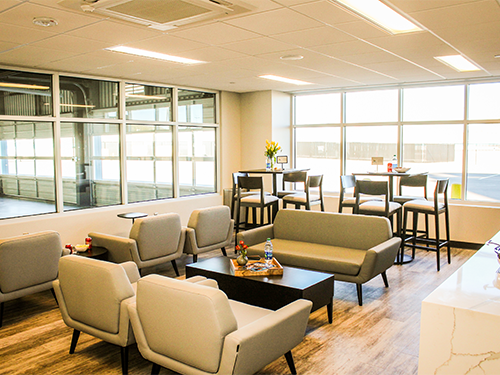
Infield Hub
Located in the heart of the $178 million modernization, the Infield boasts three unique locations – all with convenient amenities for publicly ticketed events or private functions, including shade canopies and branded concession areas.
Room Features:
- Three unique locations throughout the Infield Experience
- Each provides open-air seating for up to 150 people and custom shade canopies with patio furniture for up to 50 people
- Branded concession stands are located at two of the patios and a custom, branded bar is available at the third location
- Spaces are 8,000 - 9,000 sq. ft. and can accommodate up to 600 guests
For more information, call us at 623.463.5619 or email us.
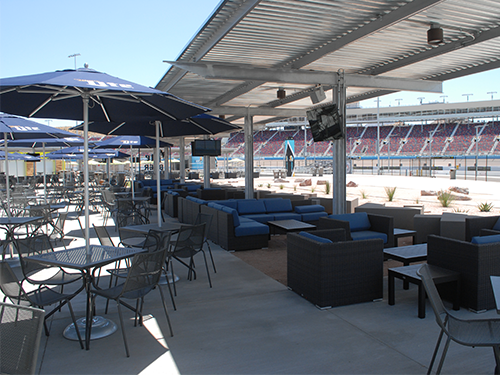
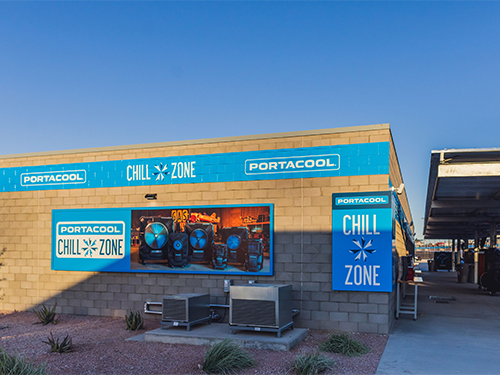
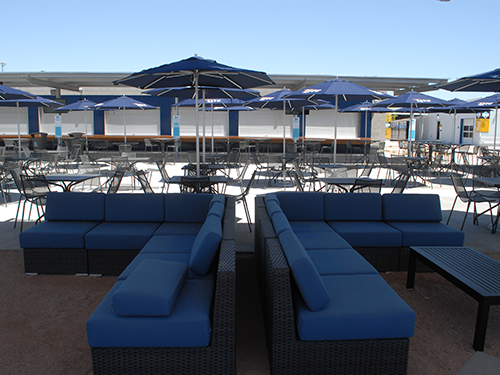
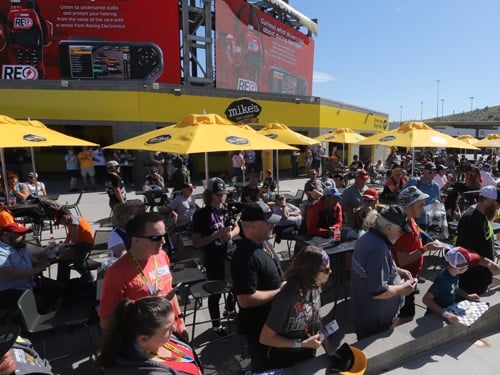
Crescent
Located trackside, the massive O’Reilly Auto Parts Crescent provides an iconic backdrop amidst the hospitable desert climate. This 100,000 sq. ft. area is a blank canvas that offers endless possibilities to create a truly one-of-a-kind event.
Room Features:
- Over 100,000 sq. ft. of open-air space between pit road and the race track.
For more information, call us at 623.463.5619 or email us.
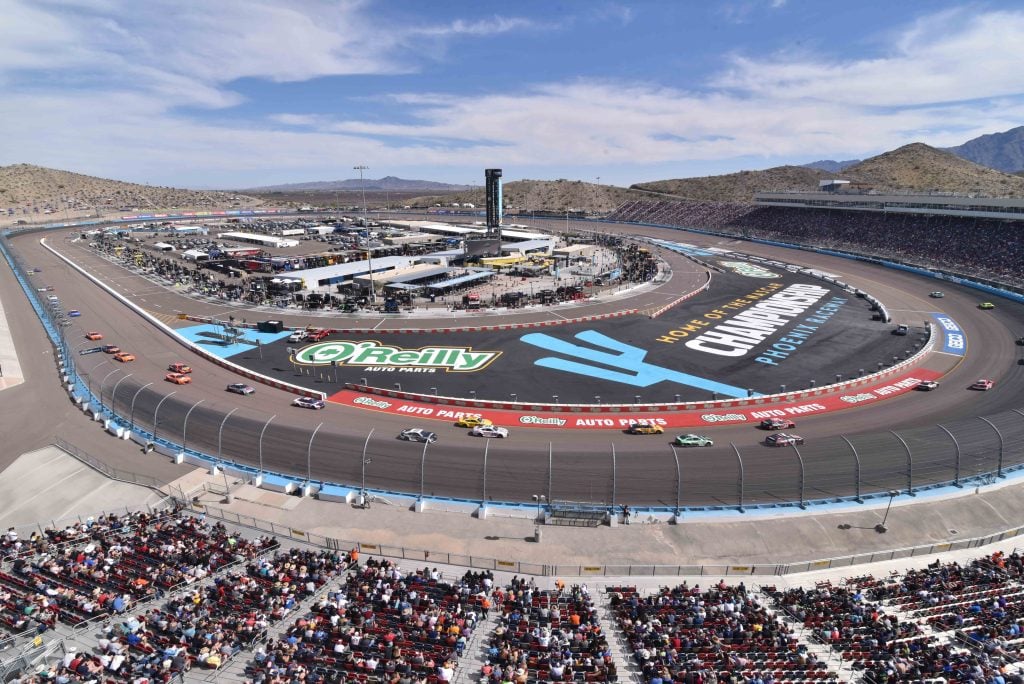
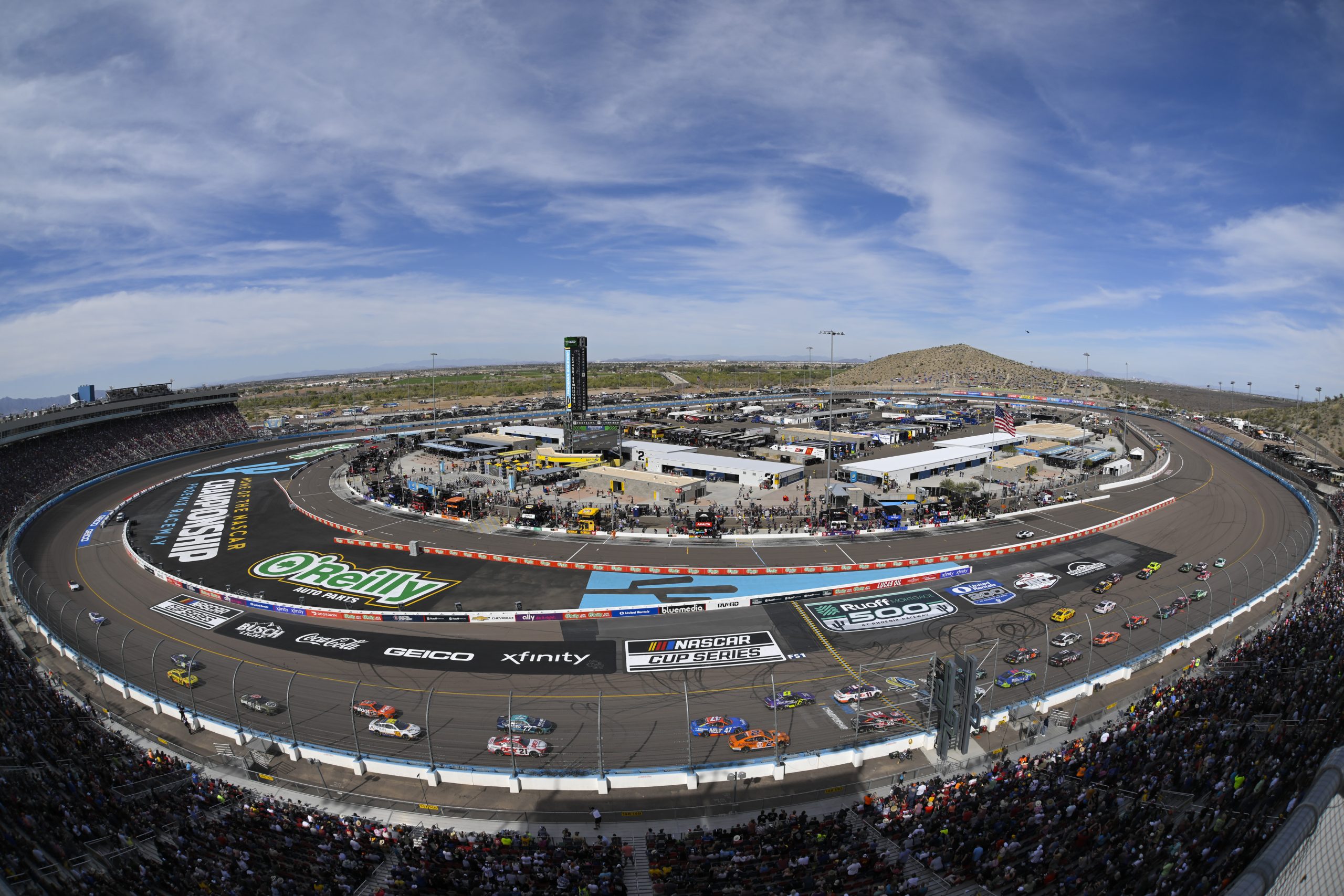
REQUEST FORM
*Note: Please provide information/limits of insurance in the description of your event. Use of Phoenix Raceway logo in advertising or promotional materials about your event is strictly prohibited. Exclusive caterer of Phoenix Raceway is Levy Restaurants and they have the first right of refusal. This form is an application and should not be construed as a contract or confirmation of the facility's availability for your event. If the facility is available, Phoenix Raceway will require a signed rental agreement prior to the event

